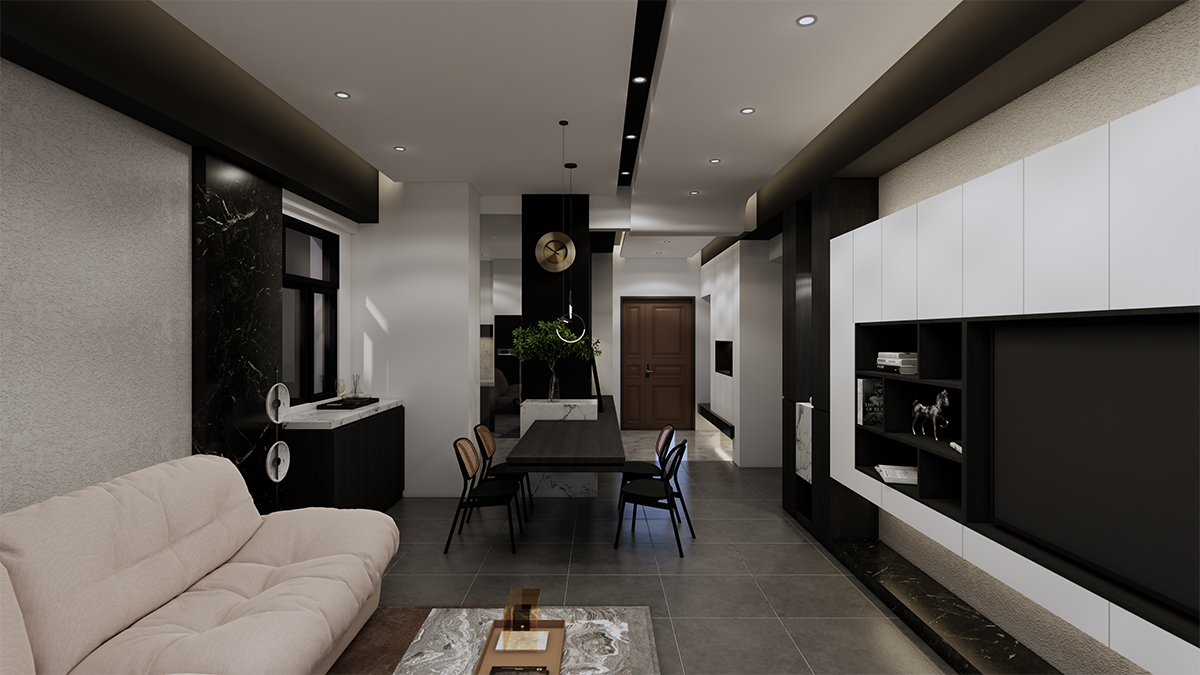Wechat_id : daniel_1234
905
In this project, our design team faced a 900 square meter space for replanning, aiming to solve the problems of small space and unreasonable layout and to meet the diverse needs of the client’s family through optimized design.
The kitchen is located on the right side of the entrance. In order to avoid the feeling of crowding when entering the door, we removed the brick wall and replaced it with transparent glass windows and glass doors to allow light to penetrate more naturally. The dining table design adopts an integrated layout, extending the dining table plane into the kitchen, creating a visually more extended space. The ceiling design adopts two long strips of light leakage areas and adds black elements to other parts to make the white ceiling more three-dimensional and layered.
The living room adopts a simple black-and-white style, using high-grade materials such as black marble, white granular latex paint, and dark brown tiles to enhance the texture of the overall space. Through these three-dimensional designs, the space is simple yet classy. The TV cabinet design adopts a long suspended design to make the overall style consistent and visually smoother. The furniture in the living room is also carefully selected to ensure that each piece of furniture can echo the overall design and enhance the comfort and beauty of the space.
The kitchen is not only a place for cooking but also has a pull-down bed function, which is convenient for users to rest in the kitchen at night and saves other indoor space. The partition uses long strips of glass to enhance the interaction between the kitchen and the dining room, avoiding crowding and oppression. The storage design of the kitchen also pays great attention to practicality, cleverly using every corner to provide ample storage space for family members.
The design of the master bedroom focuses on lightness and high-end feeling. The floating wardrobe is used to separate the dressing table and the bed area, which increases the transparency of the space. The backboard of the bed is made of marble and white granular latex paint, and the overall style continues the black and white style. The use of black wood makes the whole space look unified and harmonious. At the same time, we also pay special attention to the lighting design of the master bedroom, creating a warm sleeping environment through soft lighting.
The bathroom uses 750×1500mm marble tiles, which are laid on the floor and walls, making the visual effect neat and high-end. In order to fit the overall design, we cut the 800×800mm tiles into 750×750mm, showing our meticulousness and patience in design. The layout of the bathroom has also been carefully designed to ensure that each functional area can maximize the use of space and provide a convenient and comfortable user experience.






















